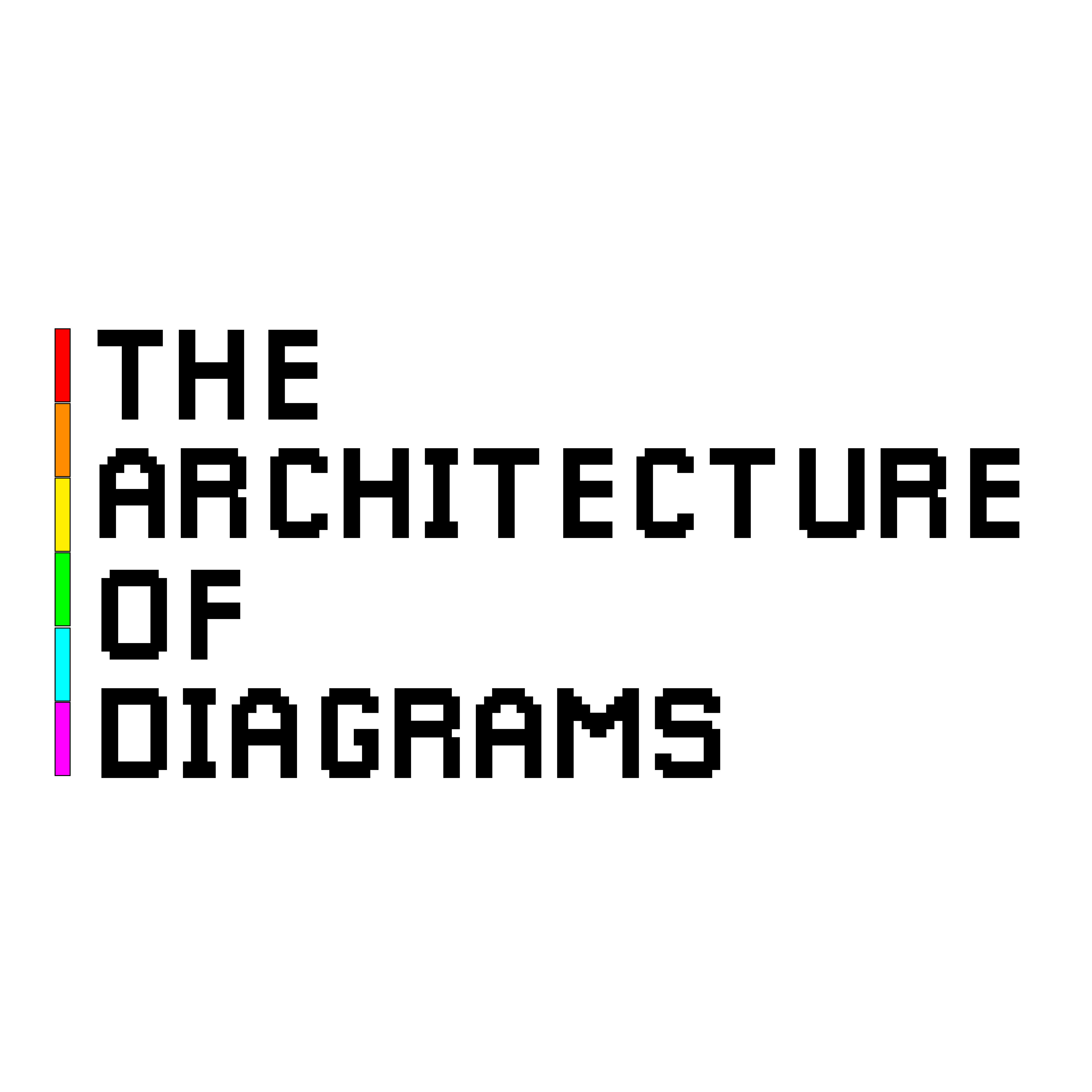The project is organized around two main blocks that define the space: one block dedicated to common areas, which includes a closed multipurpose hall, flexible zones, and the bleachers, and a block dedicated to learning with modular classrooms that offer the ability to be joined or divided according to specific pedagogical needs.
These two structures frame a central open space which is the heart of the project.
This area is uninterrupted and functions as the main zone for connection, recreation, and direct extension towards the surrounding landscape. In this way, the clarity is absolute: two lateral strips communicate through an open and flexible common center.
Diagrams and Visuals: The Architecture of Diagrams
